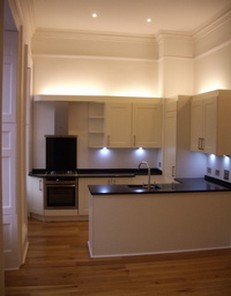




The Story Museum, Rochester House, Oxford
Our involvement in the project has been from the very beginning, when one of the Directors helped the Story Museum to acquire their new home,19th century Rochester House, located a short distance from Christ Church in central Oxford. We have continued to assist the Story Museum team in establishing their offices on the ground floor of the building. This is the first phase of what will be a major transformation of the property into a magical new centre of children's literature and storytelling in the heart of Oxford, aiming for completion in 2014.
The impressive property is made up of three linked buildings, together with a courtyard. It offers 20,000 sq ft of usable space which will once completed provide galleries, a cafe, shop, education rooms, storytellers' studio, children's play house and offices. A public appeal is to be launched to raise £11m to transform the building into a "world-class" new Oxford visitor attraction and a major teaching facility for schools.
Projects
16 Gay Street, Bath
16 Gay Street is a Grade I listed townhouse, close to the Circus and Royal Crescent in one of Bath's most prestigious locations. Designed by John Wood between 1754 and 1761, and built together with the adjoining terrace for the London property speculator, Dr Gay. Constructed of traditional Bath Stone elevations under a slate roof the property is arranged over lower ground, ground and three upper floors. Of particular note is the elegant bow on the rear of the property presenting light, well-proportioned rooms with west facing views towards the Royal Victoria Park.
In more recent years the property has been used as an office building and now Twin City Developments Ltd have converted the ground and upper floors back into a single residential dwelling. This is a high quality conversion which retains the existing features while modernising the building for contemporary living. The scheme includes bathrooms by Porcelanosa. The lower level of the property remains a one bed apartment. The conversion was completed at the end of 2013.

Twin City
Developments

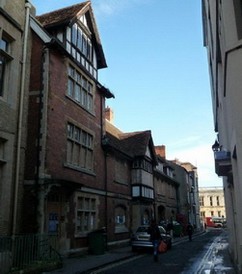
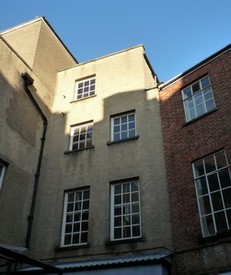
Residential project, Earls Court, London
The key to 'unlocking' the project was in negotiations with the freeholder to allow the conversion works to be undertaken. Working on the scheme since concept stage, Twin City Developments has delivered a refurbishment that is both contemporary and spacious, significantly increasing the useable space and value within the property. Specific challenges regarding the building services had to be overcome to deliver this development to the high quality standard expected.
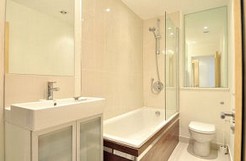
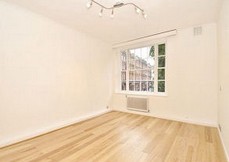
Change of use for brownfield site, South West London
Following a number of unsuccessful previous attempts by the owner, residential planning consent was granted on appeal for this former industrial building to provide 9 large two bed apartments and car parking. Due to the property's sensitive location the process involved collaboration and careful negotiations with local landowners, planners and the inspectorate. Working with the architect the scheme was designed with the potential for additional units to be added, subject to consent. On the clients instructions the property was sold on the open market by auction.
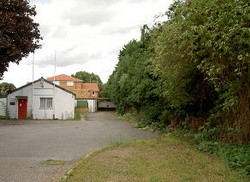
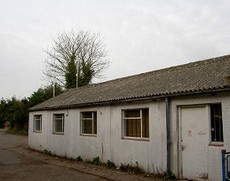
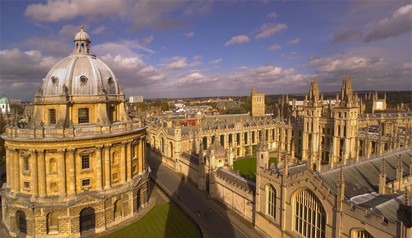

Beckford House, 66 Great Pulteney Street, Bath
Purchased from a housing association, this elegant end of terrace property had been converted into bedsit accommodation in the 1970s which had destroyed much of the building's interior. The site is located in the historic heart of Bath on Great Pulteney Street, one of the most exclusive addresses. The street was designed and constructed by architect Thomas Baldwin in 1789.
The challenge facing Twin City Developments Ltd was to convert this 6 storey, Grade I listed property into 4 luxury apartments whilst retaining what was left of the internal features. A complex negotiation with the Conservation Officer and Planning Authority followed. The confirmation that we would repair period features such as fireplaces, cornicing and ceiling roses etc by returning ceiling heights and rooms to their original proportions convinced them that the scheme should proceed. The completed development is elegant and luxurious, with lift access to all floors, a project that now sets the standard for the conversion of a Grade I listed property in Bath. The renovation was completed at the end of 2012.






